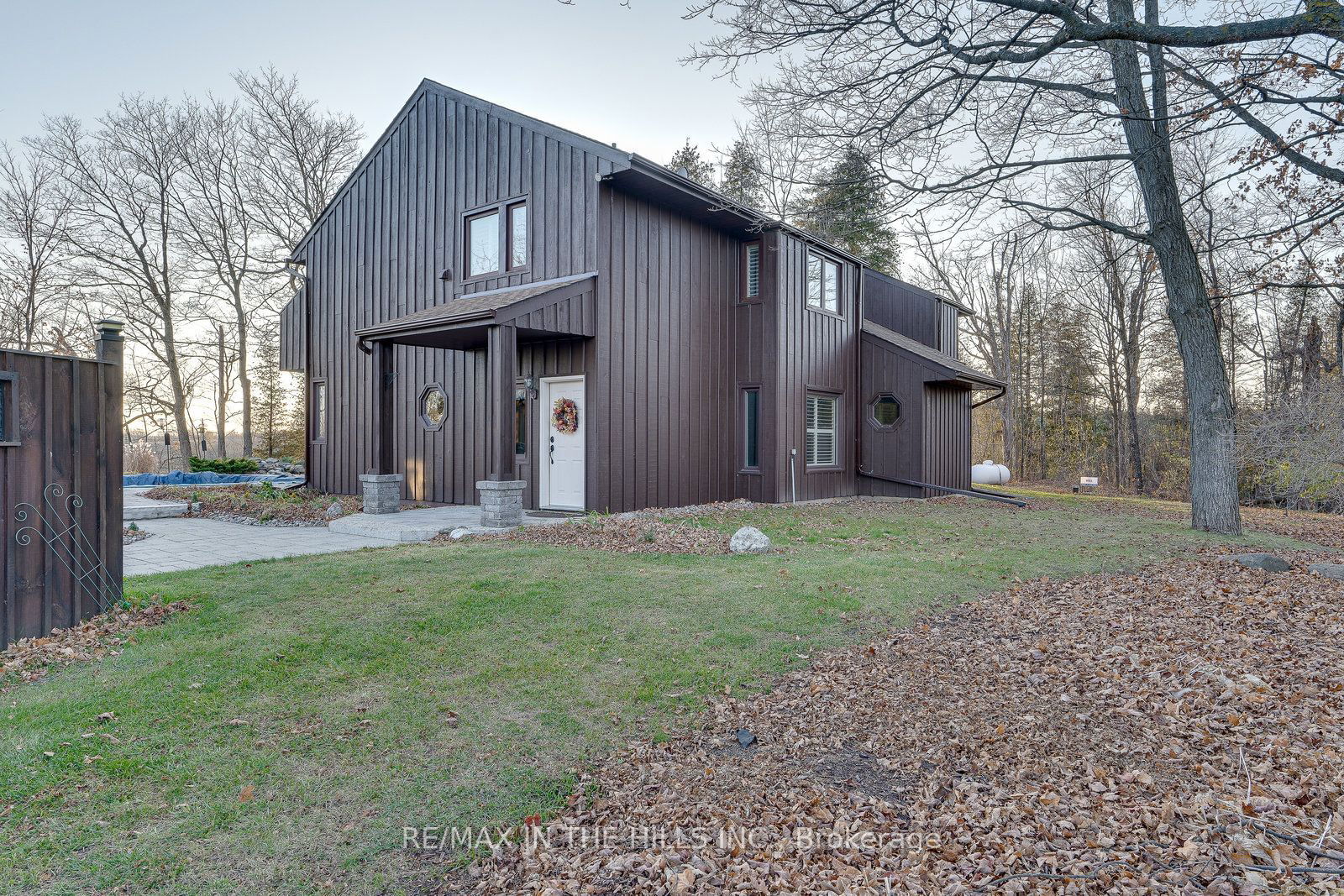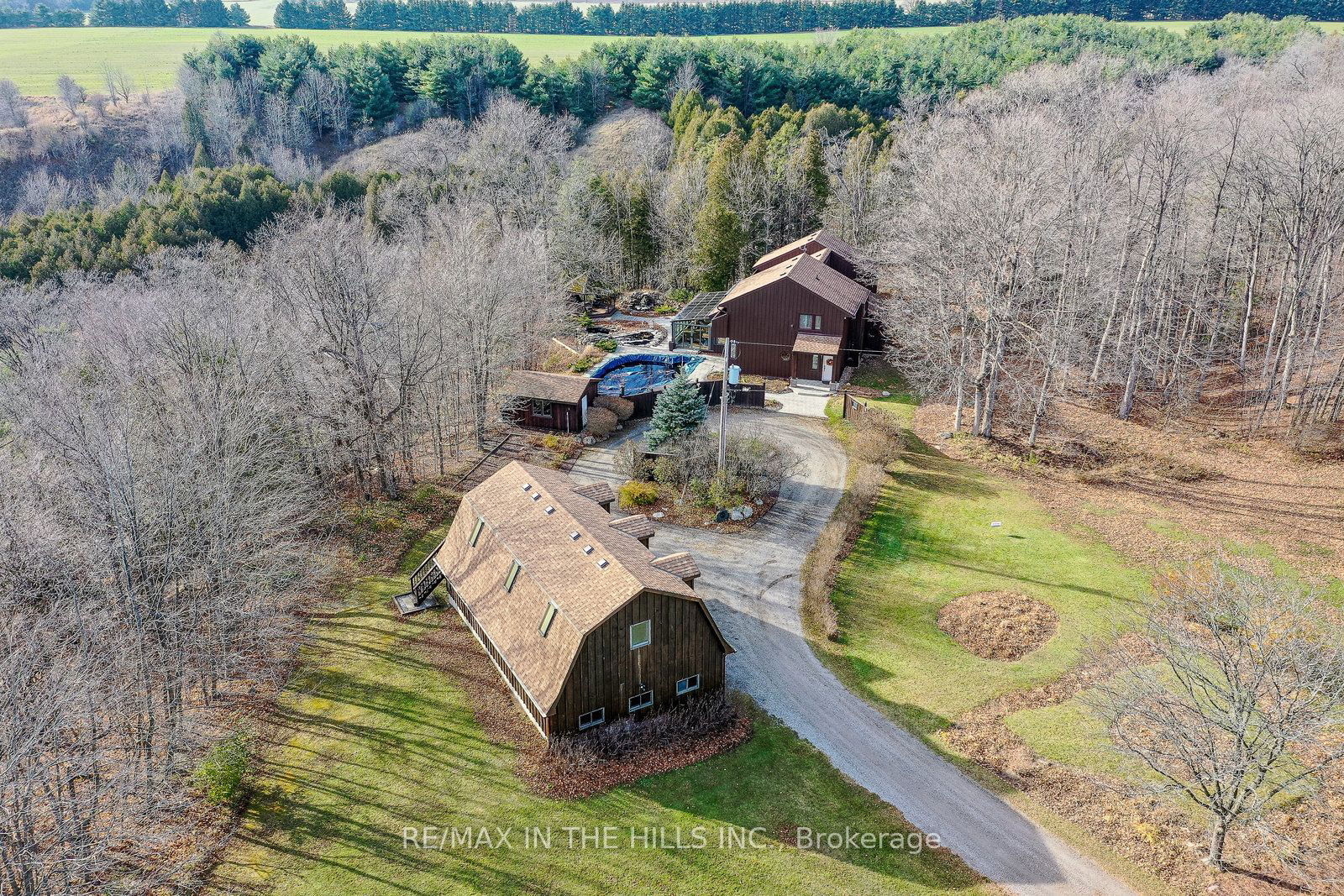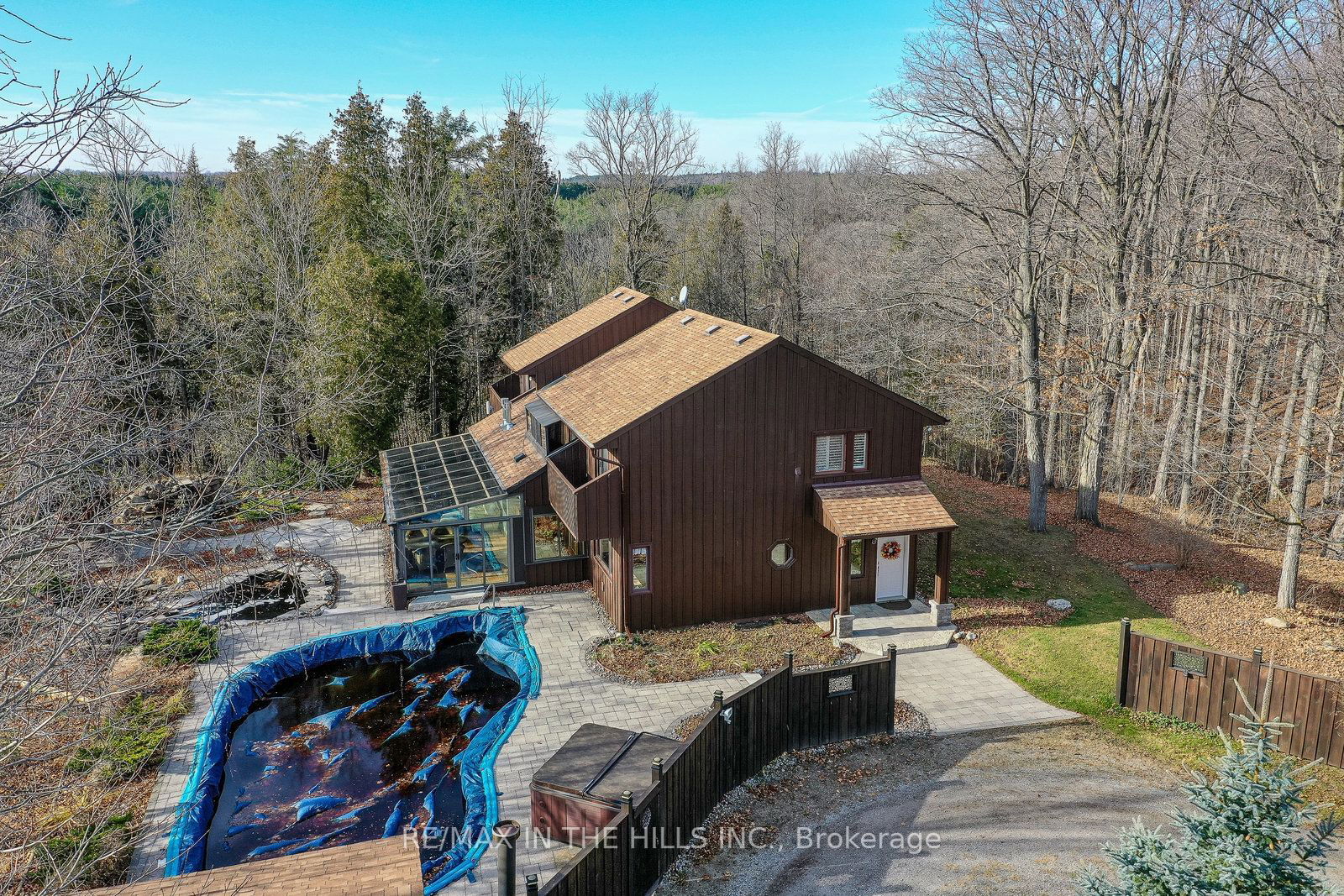Overview
-
Property Type
Detached, 2-Storey
-
Bedrooms
5
-
Bathrooms
3
-
Basement
Part Bsmt
-
Kitchen
1
-
Total Parking
13.0 (3.0 Detached Garage)
-
Lot Size
0.00x33.84 (Acres)
-
Taxes
$4,327.54 (2023)
-
Type
Freehold
Property description for 713516 First Line, Mono, Rural Mono, L9W 5V5
Property History for 713516 First Line, Mono, Rural Mono, L9W 5V5
This property has been sold 2 times before.
To view this property's sale price history please sign in or register
Estimated price
Local Real Estate Price Trends
Active listings
Average Selling Price of a Detached
May 2025
$1,367,300
Last 3 Months
$1,412,733
Last 12 Months
$1,404,298
May 2024
$1,195,180
Last 3 Months LY
$1,621,906
Last 12 Months LY
$1,600,324
Change
Change
Change
Historical Average Selling Price of a Detached in Rural Mono
Average Selling Price
3 years ago
$1,515,687
Average Selling Price
5 years ago
$1,030,000
Average Selling Price
10 years ago
$766,653
Change
Change
Change
How many days Detached takes to sell (DOM)
May 2025
19
Last 3 Months
29
Last 12 Months
43
May 2024
24
Last 3 Months LY
50
Last 12 Months LY
46
Change
Change
Change
Average Selling price
Mortgage Calculator
This data is for informational purposes only.
|
Mortgage Payment per month |
|
|
Principal Amount |
Interest |
|
Total Payable |
Amortization |
Closing Cost Calculator
This data is for informational purposes only.
* A down payment of less than 20% is permitted only for first-time home buyers purchasing their principal residence. The minimum down payment required is 5% for the portion of the purchase price up to $500,000, and 10% for the portion between $500,000 and $1,500,000. For properties priced over $1,500,000, a minimum down payment of 20% is required.







































